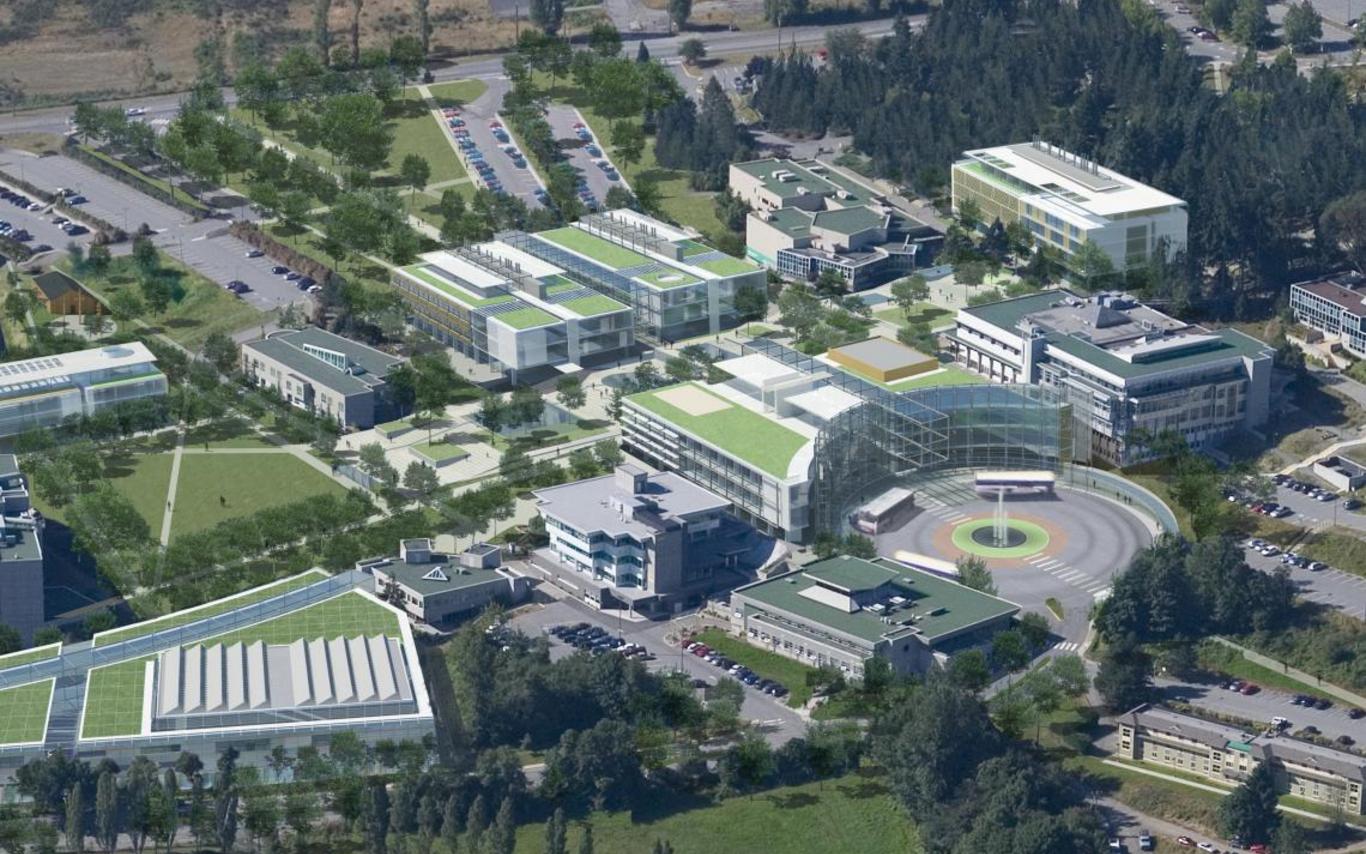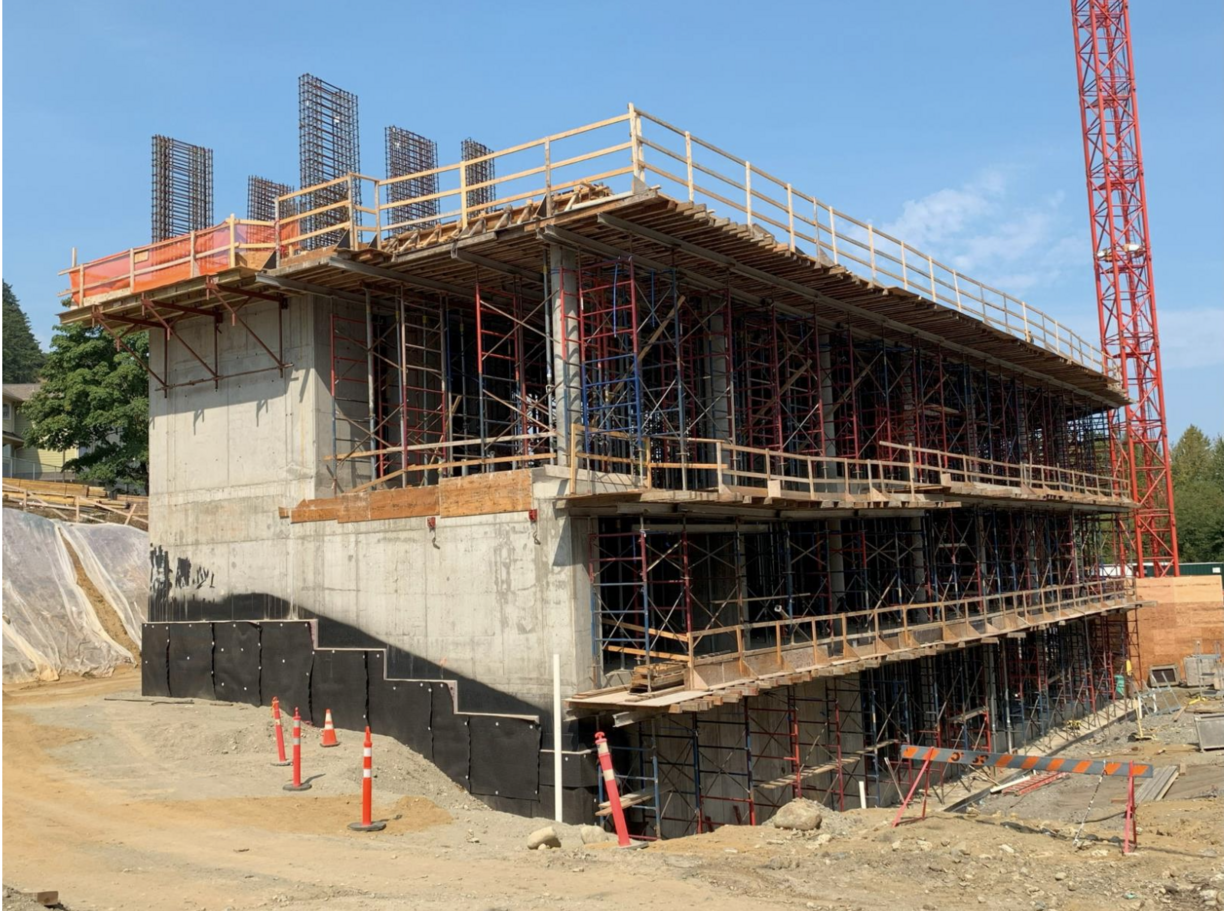Watch the student housing tower go up this fall!
VIU students and employees will watch construction on the new student housing tower go up, up, up this fall.
The concrete foundation has now been poured on the 10-storey, 266-bed tower, which means it’s time for the seven stories of mass timber residence floors to start going up. Framing on these seven stories is expected to start in early November.
To pour the three-storey concrete slab that the residential floors rest on, almost 4,000 trucks came in and out of the site over the past 10 months. More than 280 loads of concrete went into the slab and 1.25 million pounds of rebar. That’s a solid foundation!
The tower is expected to open in 2027. Some of the exciting features that will encourage a strong living-learning community include study rooms, lounges and shared kitchens on every floor, a multi-purpose room for students from all floors to gather and shared laundry facilities. The 200-seat dining hall will provide another gathering place as well as meals for students.
What else are we excited about?
The building will achieve Rick Hansen Foundation Accessibility Gold Certification. Included are seven one-bed accessible suites, barrier-free washrooms and accessible kitchen and lounge areas on each floor.
The tower will also be connected to the campus’s geo-exchange energy system, which circulates water from the flooded, abandoned coal mine infrastructure underneath campus, and uses it to heat and cool buildings. The project is designed to align with LEED Gold and CaGBC Zero Carbon building standards and will comply with the BC Energy Step Code – Step 4 energy targets, as well as reducing greenhouse gas emissions by 50% against the LEED Gold baseline.
We can’t wait to see the next step start! Check out this time lapse video to see the foundation rise:

